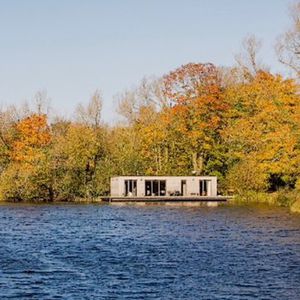
- Marinas
- Floating houses, Houseboats
- Floating office
- Eco Floating Homes

- Products
- Catalogs
- News & Trends
- Exhibitions
Floating office Arlington
Add to favorites
Compare this product
fo_shop_gate_exact_title
Description
Pushing the boundaries of conventional working environments.
Our client wanted to make the creative activity and interaction that takes place in the office buildings more visible. The Lake is the heart of the Park, so it was a natural proposal to locate this activity on the Lake. From that starting point, the ideas of lightness, visibility and views all developed the design of the Floating Pavilion.
A combination of imaginative architecture, specialist engineering and boat-building technologies were employed to create the pavilion. Four columns support an over-sailing anodized aluminum roof, creating a sense of enclosure and shelter while allowing 360-degree views across the lake through floor-to-ceiling glazing, reflecting water and light to create a unique, beautiful and inspirational meeting place. Accessed via a bridge over the Lake, the glass Pavilion can be booked exclusively by the Park tenants.
The media centre is a handmade credenza designed using traditional air dried oak from Castle Howard in Yorkshire and bespoke glass doors by West Country Artist Antonia MacGregor. Handcrafted into a stunning piece by London Furniture Maker Max Payne. It’s fitted to give the Pavilion full conference facilities.
Related Searches
*Prices are pre-tax. They exclude delivery charges and customs duties and do not include additional charges for installation or activation options. Prices are indicative only and may vary by country, with changes to the cost of raw materials and exchange rates.



