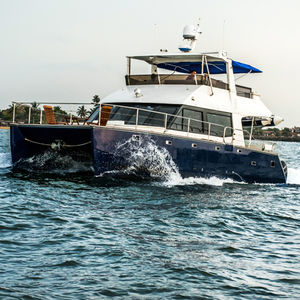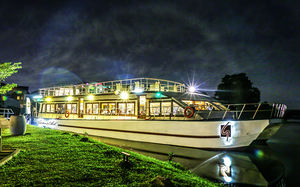
- Motor boats
- Motor boats with cabin
- Catamaran houseboat
- Neil Marine (Pvt) Ltd
Catamaran houseboat 76FTinboardtwin-enginefiberglass
Add to favorites
Compare this product
fo_shop_gate_exact_title
Characteristics
- Number of hulls
- catamaran
- Motor type
- inboard
- Number of engines
- twin-engine
- Materials
- fiberglass
- Passenger capacity
- 8-person max., 10-person max.
- Deck features
- sundeck
- Length
76'00"
(23.16 m)- Width
23'00"
(7.01 m)- Displacement
43.4 t
(47.84 us ton)- Motor power
80 ch
(80 hp)- Draft
2'07"
(0.79 m)- Fuel capacity
500 l
(132 gal)- Fresh water capacity
4,000 l
(1,057 gal)
Description
Vessel is been built as per the Design, Drawings and Specifications Provided by Architect Sunela Jayewardene Environmental Design (pvt) Ltd; with required changes made by the builder in agreement with architect to meet requirements of Fiber Glass boat construction.
Hulls are to be adequately reinforced and anchored together with a structural steel trusses frame work.
Hulls are divided in to watertight compartments to maintain damage stability
All tanks are integrated to hulls with necessary fittings and gauges.
Water tanks inside are applied with food grade resin.
Exterior hull color is to be customers’ choice as per availability of colurs.
Underwater area will be applied with anti fouling.
All fasteners used will be suitable for saline environment.
2.2).Deck and House structure
Plywood deck will be fitted on steel structural frame work with suitable timber scantlings. kiln seasoned Ceylon Teak planks tongued and grooved will be layed over exterior plywood deck with a bedding and and fixed with fastenings.
Hardwood timber bow Sprit fitted to fwd & aft decks as shown on the General Arrangement Drawing.
3”x3” Steel vertical side pillars will be extended up to the roof to support structure and intergrated to build the deck house.
Steel Pillars will be fixed to the deck structure.
Top Roof structure will be out of G.I pipes strusses bolted to the sides steel columns.
Top Roof covered with glass fibre sheets laid over with cadjan. Sides steel structure side panelling is insulated with polystyrene panels on both sides allowing an air gap in the middle.
Related Searches
- Motorboat
- Center console boat
- Sundeck center console boat
- Sundeck express cruiser
- Inboard express cruiser
- Twin-engine express cruiser
- Cabin cruiser
- Express cruiser with cabin
- Hard-top express cruiser
- Outboard express cruiser
- Outboard cabin cruiser
- 2-cabin express cruiser
- Sundeck cabin cruiser
- Flybridge express cruiser
- Walkaround
- Open cabin cruiser
- Teak deck express cruiser
- Outboard walkaround
- Inboard center console boat
- Sundeck walkaround
*Prices are pre-tax. They exclude delivery charges and customs duties and do not include additional charges for installation or activation options. Prices are indicative only and may vary by country, with changes to the cost of raw materials and exchange rates.




