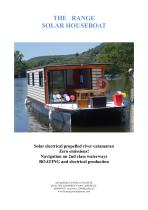
- Motor boats
- Motor boats with cabin
- Catamaran houseboat
- BATEAUX POUR LA PLANETE
Catamaran houseboat Standardinboardsolar poweredriver running
Add to favorites
Compare this product
fo_shop_gate_exact_title
Characteristics
- Number of hulls
- catamaran
- Motor type
- inboard
- Power source
- solar powered
- Intended use
- river running
- Passenger capacity
- 12-person max.
- Number of cabins
- 2-cabin
- Maximum berth number
- 6-berth
- Length
14.9 m
(48'10" )- Width
4 m
(13'01" )- Displacement
8 t
(8.82 us ton)- Draft
0.6 m
(1'11" )- Air draft
3.1 m
(10'02" )
Description
Length Overall 14.90 m
Max. beam 4 m
Hull length 13 m
Hull beam 1,00 m
Light displacement 8,000 kg
Air draft 3.10 m
Loaded draft 0.60 m
2 CABINS 2 person,
2 SHOWERS, 2 WC,
GALLEY WALL,
LOUNGE (supplementary beds),
Occupancy:
4/6/8 people in accommodation and 12 people for sailing
The choice of renewable, non-polluting engine power.
The SOLAR HOUSEBOAT is a concept river catamaran with a length of 14.90 m and 4 m beam,
propelled by electrical solar energy, that may accommodate 6 overnight passengers and 12 people when sailing.
The electric engine powered by an on-board photovoltaic generator assures affordable, silent
sailing. Its design with recyclable materials makes it the first entirely recyclable recreational boat.
Standard MODEL
It is comprised of a single level with 2 double cabins, a side deck on the port side, 2 toilet cabinets, a galley wall, a central storage unit with beds for 2 people, a foredeck.
The helming post is mobile as it is equipped with 2 joysticks (1 engine control, 1 steering control) with remote control, that allow the helmsman to be with the other passengers, either inside or outside. The technical room includes the very low voltage boards, Easy Solar 5 KVA equipment linked to the MPPT solar charge controller, a charger/inverter and Victron brand AC casing.
PRM MODEL
14,90 m x 4 m It has two cabins with one cabin accessible by interior corridor of 0.90 m and an
accessible sanitary space
DUO MODEL
13 m x 4 m It has one cabin accessible by interior corridor of 0.90 m and an accessible sanitary
space a side deck on the port side, 1 toilet cabinet, a galley wall, a central storage unit with beds for 2 people, a foredeck.
Catalogs
CATALOGUE COCHES SOLAIRES
7 Pages
THE RANGE SOLAR HOUSEBOAT
7 Pages
*Prices are pre-tax. They exclude delivery charges and customs duties and do not include additional charges for installation or activation options. Prices are indicative only and may vary by country, with changes to the cost of raw materials and exchange rates.



